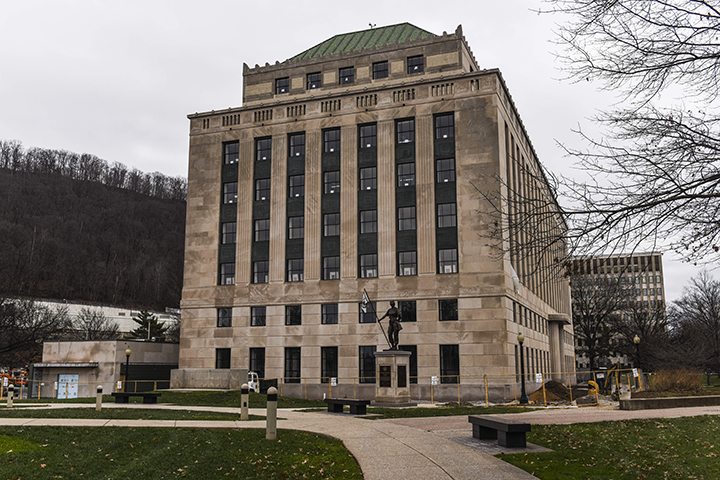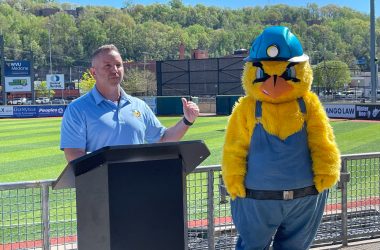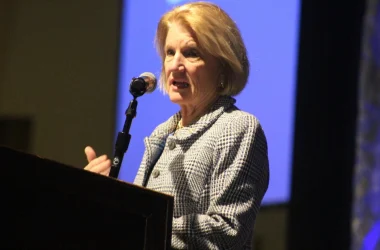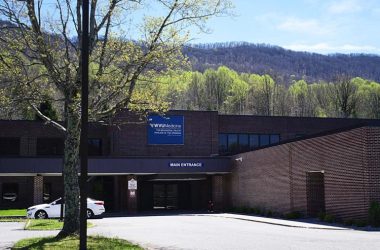By PHIL KABLER
Charleston Gazette Mail
CHARLESTON, W.Va. — For those familiar with Capitol Complex Building 3, two things are immediately noticeable on a tour of renovations to the eight-story office building: Open, brightly lit interiors and panoramic views of the Capitol building and downtown Charleston.

(Photo by Sam Owens)
Those views were always there, of course, but hidden away behind rows of office doors.
As state General Services Division architect/engineer Bob Krause explained, Building 3’s original design used floor plans typical of office buildings in the 1930s and 1940s: Individual offices lined the perimeter, with a receptionist/secretarial pool located in the center of the layout.
With the renovation, started in July 2015 and now 90 percent complete on some floors, the walls have been knocked down, replaced with more modern, open-air floor plans.
“It’s a 21st century layout, as opposed to the old ’30s and ’40s layouts,” Krause said.
Even the highest-ranking state official who will work in Building 3, the commerce secretary, will not have a walled-in office but will have a modular design to designate his or her workspace.

(Photo by Sam Owens)
The open-space modular design will allow more employees to be located in the building, compared to the original, one person-per-office design.
“You can get a lot more people in the same floor area,” Krause said.
The open design also offers greater flexibility to reconfigure floor plans to meet future needs, he said.
Meanwhile, where the old interior corridors were dimly lit, particularly at the building’s center core with two elevators on each side, the renovated interiors are bright.
On each floor, to the south of the bank of elevators, is a glass-enclosed conference room. To the north on each floor is a commons area, with a kitchenette and break room, also glass-enclosed, to allow light into the interior of each floor.
While the building, which opened in 1951, is structurally well built — “This building has what we call good bones,” Krause said — it needed considerable updating.
“Basically, everything in the building was gutted out, HVAC, electrical, plumbing,” he said.
While the renovation makes updates that didn’t exist in 1951 — including data closets to provide easy access to computer and telecommunications systems, ADA-accessible doorways and restrooms, and a lactation station — steps have been taken to preserve historical elements of the building.
The exterior is being restored to its original appearance, as is the building’s iconic green marble art deco first-floor lobby.
“We’re trying as hard as we can to keep it as its original appearance,” Krause said.
That includes small touches, such as retaining mail chutes on the upper floors — sealed shut to avoid having anyone try to use the antiquated system to mail a letter — and keeping the wooden phone booth in the lobby.
Space that once housed the main lobby’s newsstand will be repurposed as the building’s security checkpoint. (Prior to the building’s closing in 2010, the metal detector and package scanner took up a sizeable chunk of the lobby.)
Likewise, the marble and brass window counters that were formerly part of the Division of Motor Vehicles’ customer service area — the reason many still refer to Building 3 as the DMV building — will be restored to their original appearance, Krause said.
The customer side of that room will become a visitors’ center for the Division of Tourism, while the space behind the counters will house the division’s 1-800-CALL-WVA call center.
About one-quarter of the first floor, on the northeast side, will become a large conference room, with an adjacent catering kitchen to permit hosting luncheons and dinners on-site.
Two smaller meeting rooms will be located nearby, one that will be dedicated for Tourism’s use, and one that will be available by reservation, he said.
Krause said that should help alleviate a shortage of adequate meeting space within the Capitol Complex, which frequently results in state agencies renting conference space off campus.
Original plans for the renovation called for converting the entire first floor into conference centers and meeting rooms, including some high-tech telepresence video-conferencing rooms featuring floor-to-ceiling video screens. However, those plans were scaled back when the original bids for the renovation project came in $6 million over budget in 2011.
The rebidding also changed plans for who will be housed in Building 3. Plans to move the state auditor and treasurer’s offices from the Capitol were scrapped; instead, agencies that are currently renting private-sector office space —Commerce, Tourism, Personnel, WorkForce West Virginia — will move into Building 3 to help offset costs of the $34 million project.
Rebidding was one of a series of delays for the Building 3 renovation.
Originally approved by the Capitol Building Commission in 2008 with a tentative 2010 completion date, the renovation is now on pace for a spring 2017 completion, Krause said.
“It will probably be June or July, at the earliest, before we’ll have people moving in,” he said.
Despite the delays, Krause said the renovated Building 3 should provide modern office space for the state for the next 40 to 50 years, or beyond.
See more from the Charleston Gazette-Mail





