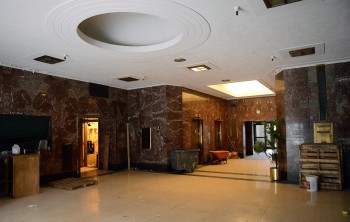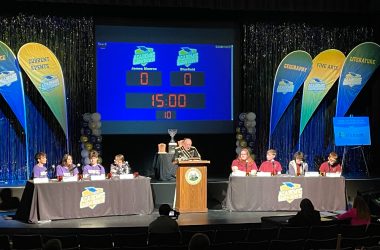
Plans approved Wednesday by the Capitol Building Commission include restoring the first-floor marble lobby in Building 3.
CHARLESTON, W.Va. — Scaled-back plans for renovating Capitol Complex Building 3 eliminate some of the more grandiose features of the original design, including conference rooms with floor-to-ceiling teleconferencing screens, but will retain the historical elements of the office building, which opened in 1951.
“Our objective on the exterior is to make it look just as it did when it was built,” architect Alan Weiskopf said of the plans.
Members of the Capitol Building Commission approved the revised plans Wednesday, scaling back specifications that in 2011 drew contractor bids that came in more than $6 million over the $27 million budgeted for the project.
Concessions also include re-glazing existing windows instead of replacing them all, and eliminating “green” features, including grassy vegetation that would have grown on parts of the building’s roof.
However, iconic features of the building, including its marble lobby, and marble and brass customer service windows in the former Division of Motor Vehicles’ offices, will be retained, while the building’s original brass entrance doors will be restored…






